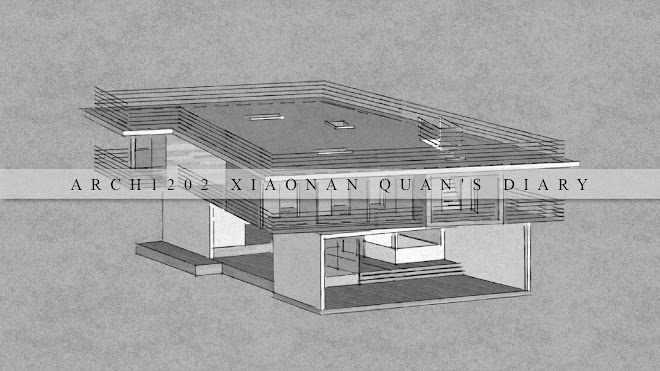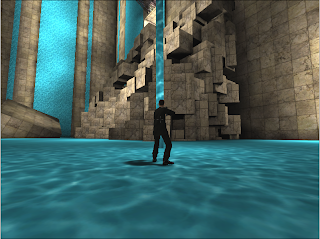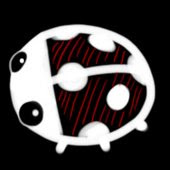8.5.09
4.5.09
Model Hand in
The following address is my EXP2 model. The ZIP includes my draft model 1&2, and my final developed model. Before you loading the game please copy my custom texture file - qxn3.utx into the texture folder in the game folder (steamapps\common\unreal tournament 2004\Textures). There are two final model (DM-ARCH1101_Xiaonan_Quan_3280179_EXP2_v1.18_tower.ut2 and DM-ARCH1101_Xiaonan_Quan_3280179_EXP2_ v1.18.ut2) in this ZIP. I choose the second one (DM-ARCH1101_Xiaonan_Quan_3280179_EXP2_ v1.18.ut2) as my final submission. However, I tried to give a solution for people to climb up the building in the first one. Please have a look. I edited my old work and post them. However, I found that the quality of the image is not as good as the old. Hence, please also check the post I posted in April.
http://files.filefront.com/13706354
http://files.filefront.com/13706354
About My Design
This building is made up by four main parts: Alfred Nobel's space, Jacques-Yves Cousteau's space, meeting space and ramp group. The internal space is designed for Nobel. I pick up conflict, misunderstood and painful as the key words to develop the design concept. I use a series rectangulars which lies on break lines to seperate the space. Walking through this lab, people's sight is broke by walls, so they can't see the end of the way. Hence, they feel nervous and intranquil. In addition, I seprate the intersection of two rooms into one thin path and one path on the water. It let people to think and make a choice when walking througn it. I make some shape slash on the wall to express the feeling of painful. The arrow on the wall all point to the outside. The water and the texture I used on the floor on the water shows a contrast to the main body of this lab. The ramp which looks like been cut into pieces expressing the word painful.
The external space is designed for Jacques-Yves. I extract the idea which is take a different sight from new environment. By reading more information about Jacques-, I pick the words: water and depth to develop my concept. I think Jacques-Yves like the view that shows the depth of elements, so I cut the ramp into pieces and make them have different size. By this way, when people go through it, their sight is seperated by the ramp. It shows the depth in different pieces of ramp. This design also let sunshine go into this space. therefore, the shadow come to decorate the space. Moreover, I make Jacques' lab be an open space, so he can get a wide view of the surrounding which corroded by water. By acrossing a mesh ramp. Jacques go to his second which corroded by water. From this space, Jacques can climb down the blocks and go to the pool.
The meeting space has two floors. There are some streams on the floor. The water contrast to the red conrete wall and fall to the ground. The second level of meeting space looks like be cut through by many stone pillar. It expressing the words: conflict and painful. People can also go to the roof of this meeting space to get an overview of this building.
The ramps is one important parts in this building. There are one ramp in each lab that connecs the different parts whin them. There is one intersection that joins all external ramps. People want to go to another amin space must across this intersection space. This space is formed by mesh, so people can see other main spaces in this intersecton. A steam fall through this space. It makes this space corroded by the environment. A ramp exended from this space and link to the environment view point. At this point, people can have a wide view of the environment, the waterfall.
The external space is designed for Jacques-Yves. I extract the idea which is take a different sight from new environment. By reading more information about Jacques-, I pick the words: water and depth to develop my concept. I think Jacques-Yves like the view that shows the depth of elements, so I cut the ramp into pieces and make them have different size. By this way, when people go through it, their sight is seperated by the ramp. It shows the depth in different pieces of ramp. This design also let sunshine go into this space. therefore, the shadow come to decorate the space. Moreover, I make Jacques' lab be an open space, so he can get a wide view of the surrounding which corroded by water. By acrossing a mesh ramp. Jacques go to his second which corroded by water. From this space, Jacques can climb down the blocks and go to the pool.
The meeting space has two floors. There are some streams on the floor. The water contrast to the red conrete wall and fall to the ground. The second level of meeting space looks like be cut through by many stone pillar. It expressing the words: conflict and painful. People can also go to the roof of this meeting space to get an overview of this building.
The ramps is one important parts in this building. There are one ramp in each lab that connecs the different parts whin them. There is one intersection that joins all external ramps. People want to go to another amin space must across this intersection space. This space is formed by mesh, so people can see other main spaces in this intersecton. A steam fall through this space. It makes this space corroded by the environment. A ramp exended from this space and link to the environment view point. At this point, people can have a wide view of the environment, the waterfall.
Subscribe to:
Comments (Atom)




















 Environment View
Environment View

















 Intersection of ramps
Intersection of ramps










